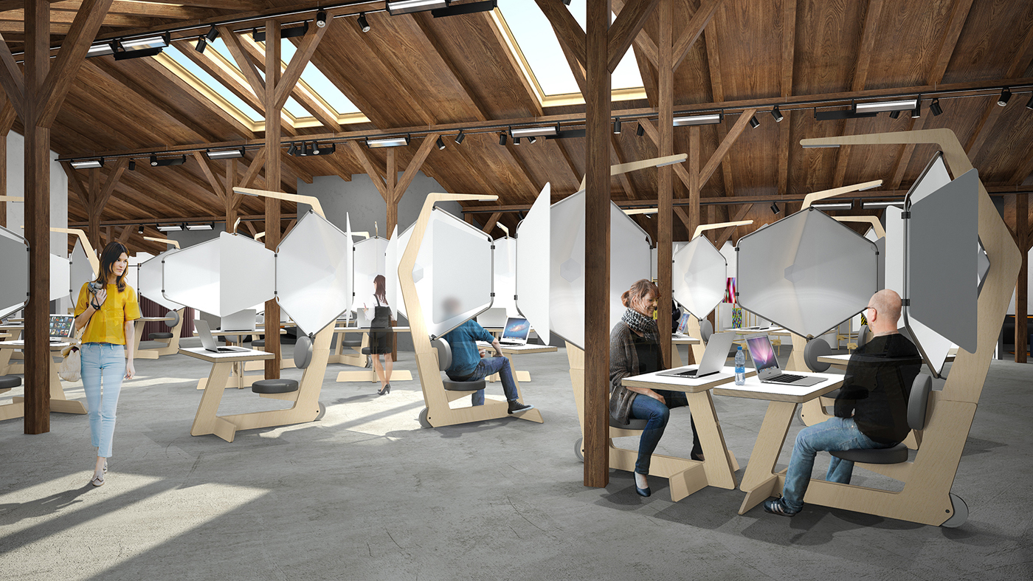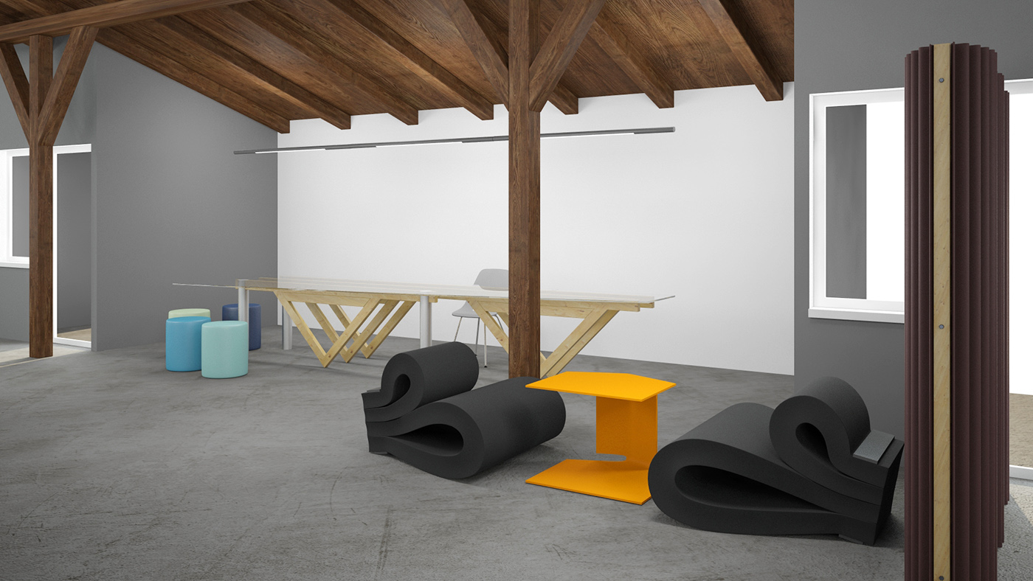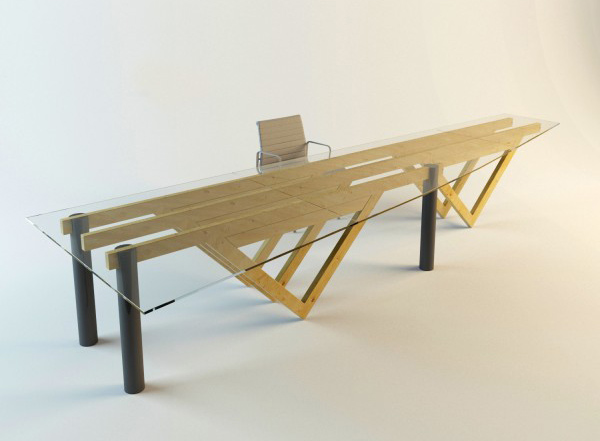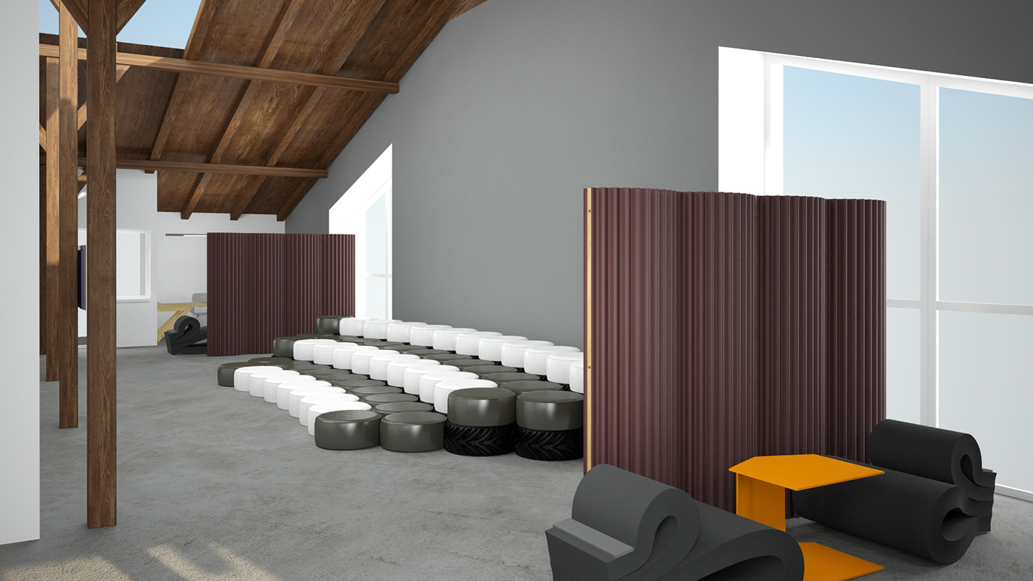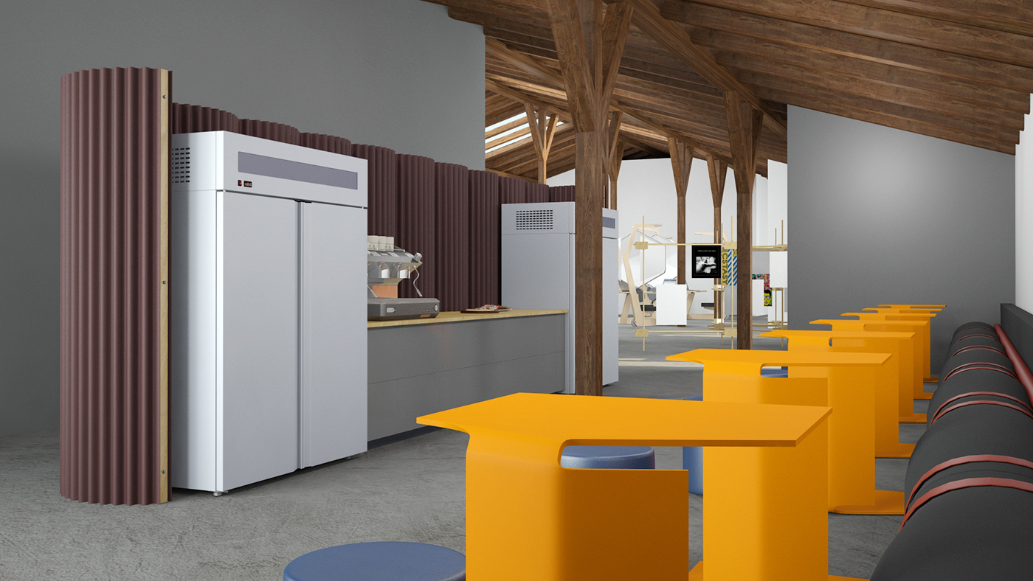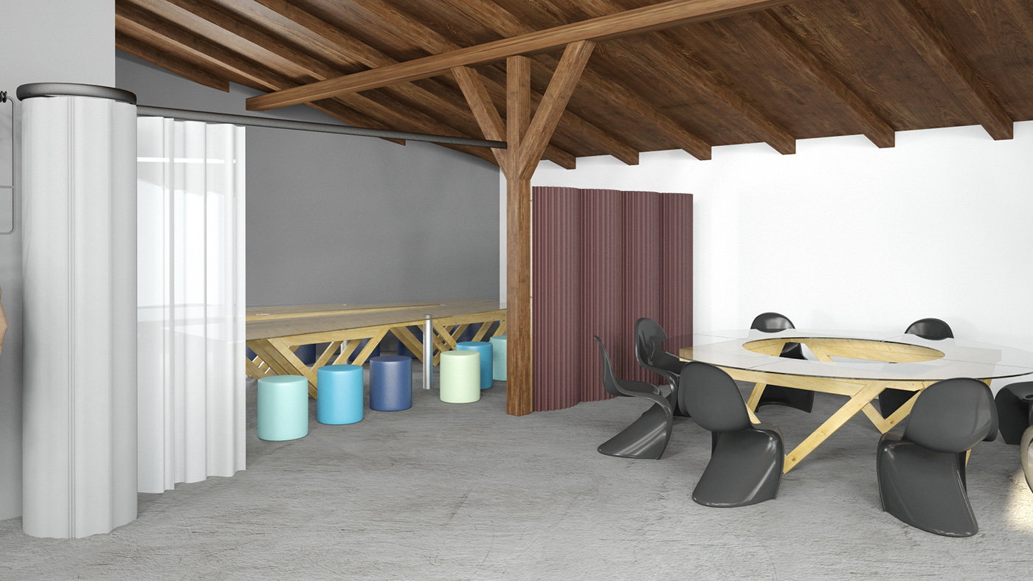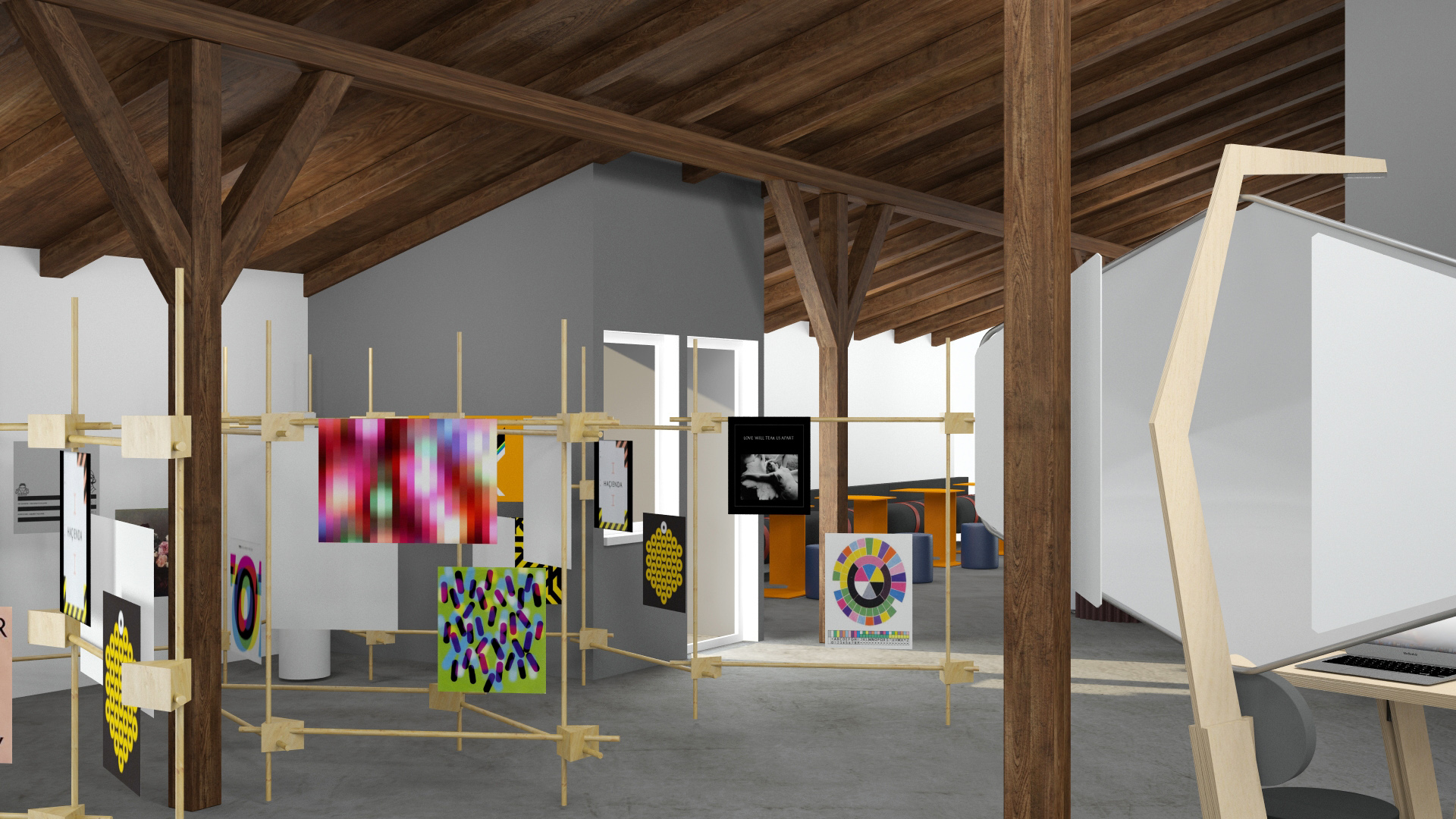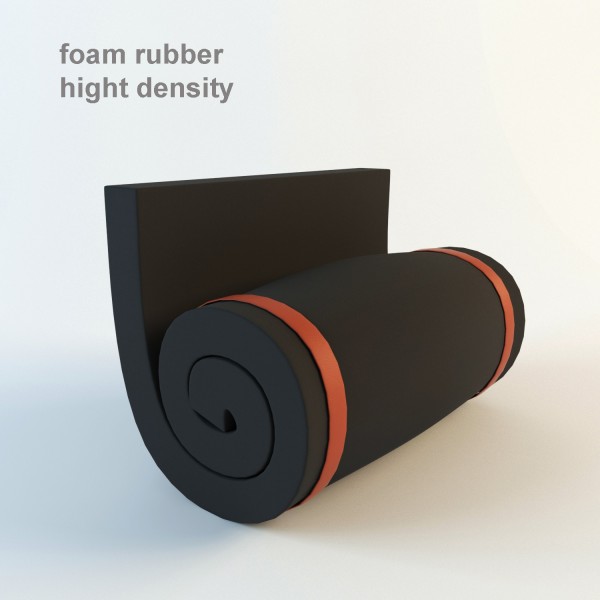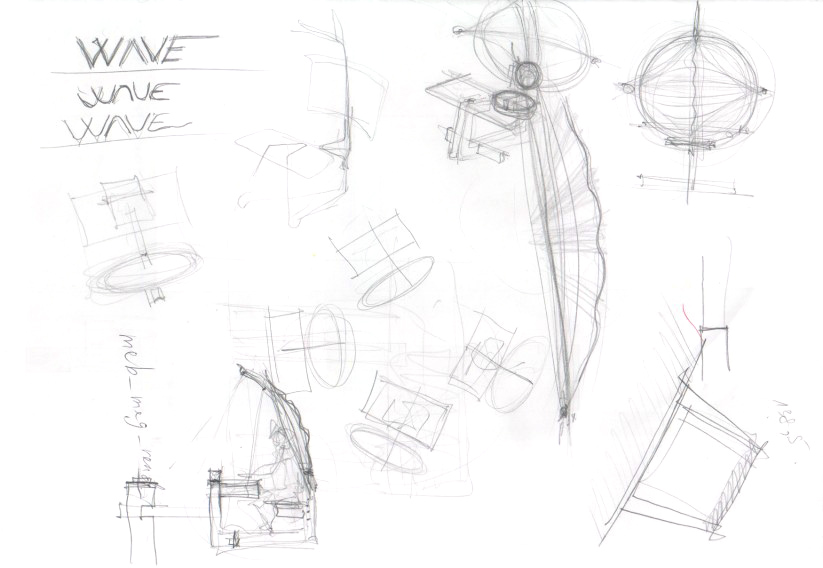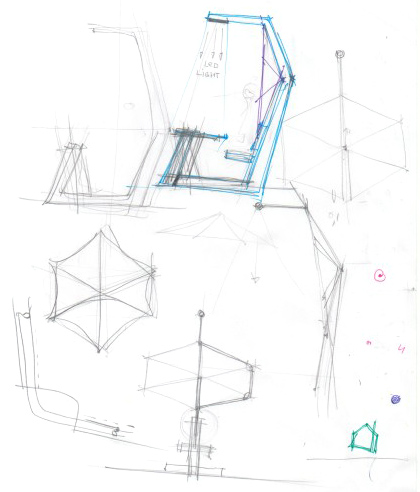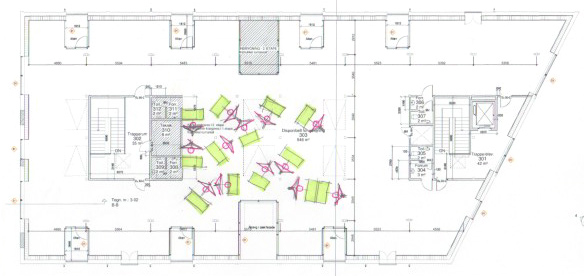Easy&Mobile – flexible solution for temporary use of empty building created for Innosite.dk “USE SPACE” Danish Project.
Benefits of the project:
– Ease of fabrication;
– Dynamic modern form;
– Ease of recycling;
– Low cost, one size workplace;
– Large numbers of combinations of workplaces.
The essence of the idea is that each participant has its own individual mobile space, but at the same time, workstations are easy to move around. Users must be able to gather in groups quickly and it is easy to combine the chairs for groups of any quantaty of people.
Plan of coworking space:
The workstations are designed in the form of a chair with an integrated desk. The backrest is fitted with a screen, so the used can be insolate partly insolated from other users. Each workstation has a LED bulb, power comes from the battery or user’s laptop. The Easy&Mobile chair’s built-in light increases flexibility, because users are less dependent on heavy duty ceiling light, so can locate themselves wherever they wish to sit in the Coworking space.
Easy&Mobile Workstation is constructed out of cheap and sustainable materials, which do not require large professional machines. A simple manual cutting machine can be used to cut shapes in plywood, and the user does not need to be a proffessional craftsperson to put the elements of the workstation together. The screen materials are elastic, so easy to work with!

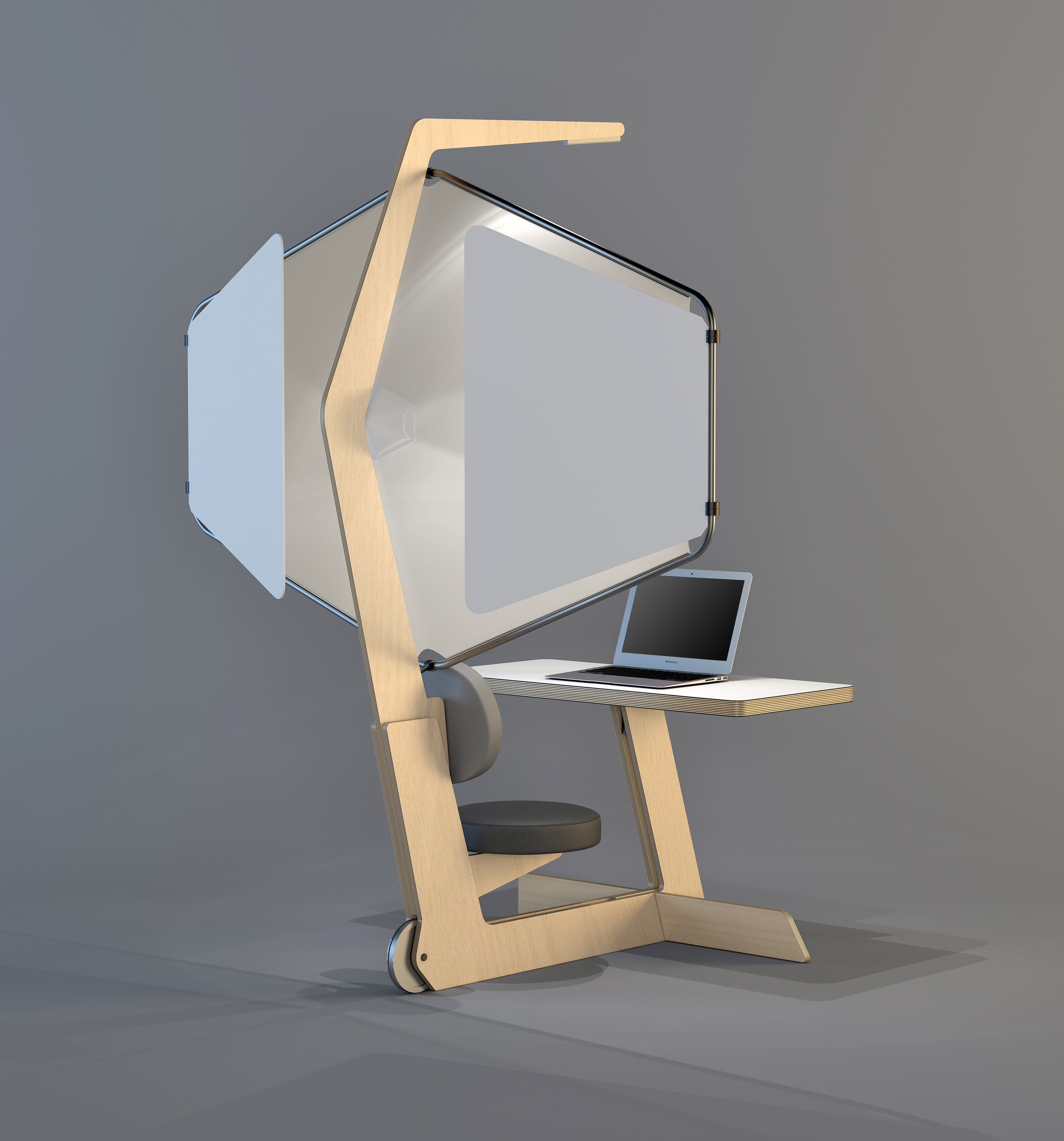
For large working place there is a space, consisting a table made of glass and wooden supports:
At the end of the space there is a lecture room, seats for an audience made up of used car tires with covers.
In the opposite corner there is a cafe and an area where you can cook your own food.
Below there are two meeting rooms for 14 and 8 seats each. Exhibition area consists of light structures that create the opportunity for a diverse demonstration of the exhibited material. Partition walls are made of roofing material “ONDULIN” this material has been good noble surface does not require additional processing, the structural rigidity of this material you can put to the expense of the opposite of curved surfaces attached to two wooden blocks arranged on a vertical and horizontal metal ties.
Furniture details:
Designer’s sketches:
Keywords: furniture designer, use space, open innovation, urban development, Slava Kharisov, easy to fabricate, contemporary design, modern recycable furniture, coworking space design, Innosite, interior design, coworking interior.
For more information, please, apply on: design@slavakharisov.pro

